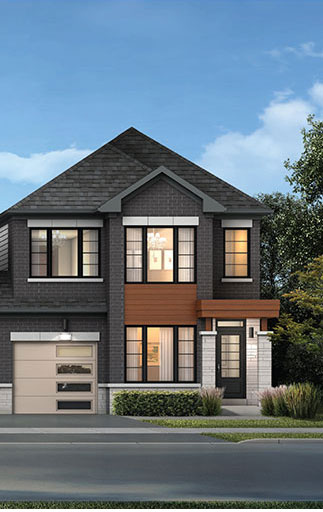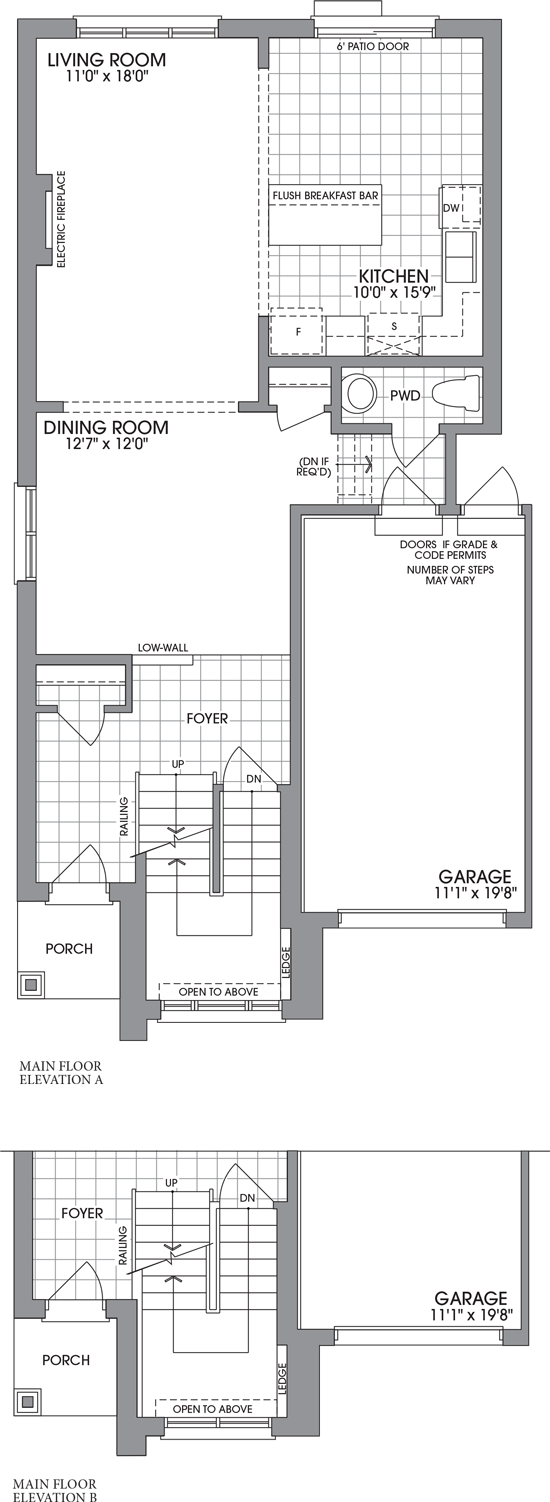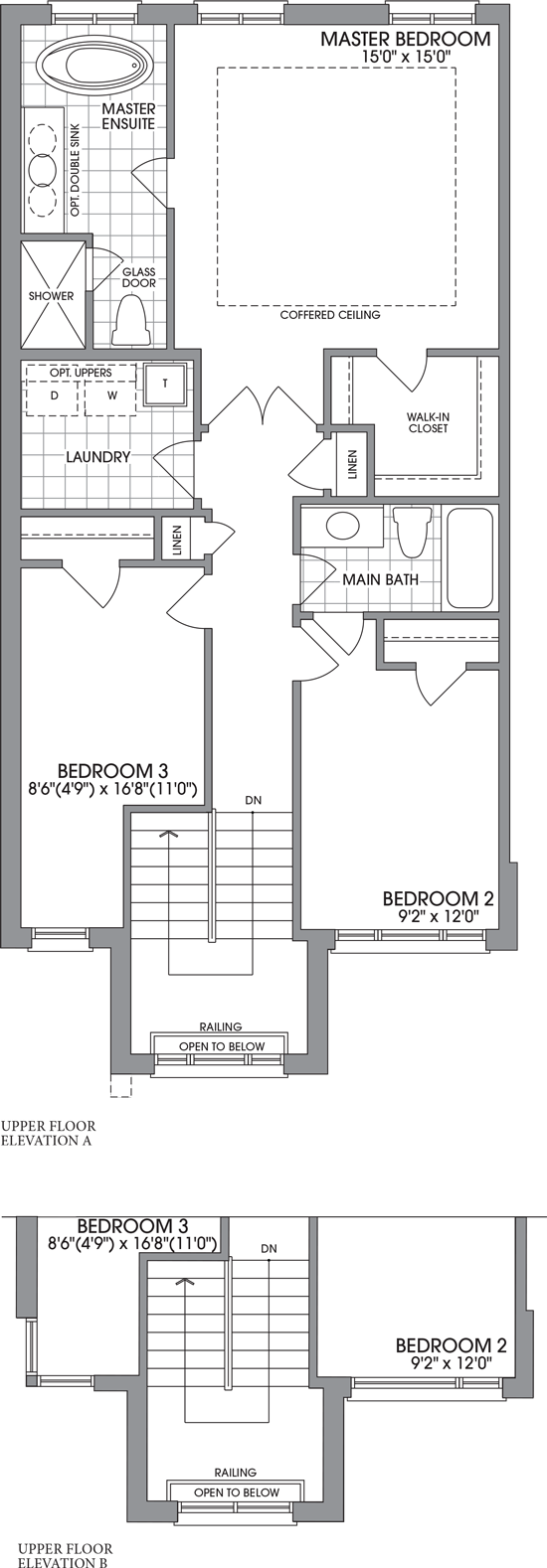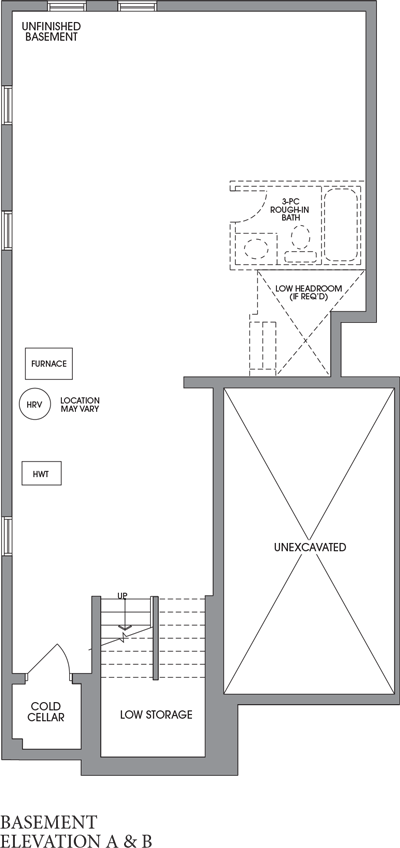
THE EDENVALE END
TH-25E
Elevation A : 1970 SQ. FT.
Elevation B : 1970 SQ. FT.
**Inventory homes may or may not be built according to the standard plan. Layout for sale is as built condition. All plans and dimensions are approximate and subject to change at the discretion of the Vendor. Landscaping is artist’s concept only. E. & O. E.

Main Level

Upper Level

Basement

Prices, figures, illustrations, sizes, features and finishes are subject to change without notice. Areas and dimensions are approximate and actual usable floor space may vary from the stated area. Layout may be reverse of the unit purchased.
